






| |

|
MECHANICAL PEER REVIEW
Extensive Quality Control or "Peer Review" checklists for
HVAC Design and Mechanical Construction Documents to check for:
Coordination between Design Disciplines, Errors and Omissions or
Inconsistencies in the HVAC Design, "Rule of Thumb" equipment
capacities and system flow rates, General Constructability, and
"Spot-checks" of ductwork and pipe sizes. Also included
are Basic review items for Building Department and Building Code comments
and requirements. Thorough coverage of review items for
typical Projects is included to assure efficient use of your time and to
increase your Value to your Clients.
Contents Page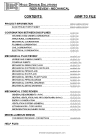
Mechanical Peer Review Package includes over
(110) Pages and Spreadsheets that cover many of the Design and Engineering
Requirements associated with typical Projects. Hyperlinks are
provided to help select the topics that are relevant to the project being
reviewed. Checklists can be printed to assist with the Review and
for project documentation. To view the Contents Page of the
Mechanical Peer Review Package, click the adjacent image for a full size
view.
|
|
Project Information
The first page of the Mechanical Peer Review Package is the "Basic
Project Information" form. This should be the first Form to be
completed for every project. Project information that is inserted in
this Form is automatically transferred to other Programs for use in
calculations and for documenting project data. (Click Image to
enlarge)
|
|
Coordination Between Disciplines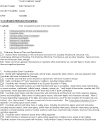
Thorough list of review items is provided to help
assure that all Design Elements and Tasks have been Coordinated between
all members of the Project Design Team. Included are
Checklists for Coordination with the Architect and/or Owner,
Structural Engineer, Mechanical Engineer, Plumbing Engineer, Civil
Engineer, and Electrical Engineer. A partial view of the first page
of the "Coordination Between Disciplines" is representative of
the section. (Click to enlarge)
|
|
Mechanical Plan Review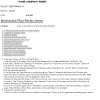
An extensive collection of review items (over 40
pages) covers complete checking of Mechanical Construction Documents for
typical Projects. Sections are arranged by Drawing or
Sheet Type, such as "Schedule Sheets" and "Mechanical
Ductwork Floor Plans", and include hyperlinks for easy navigation to
the specific location. A partial view of the first page of the
"Mechanical Plan Review Items" is representative of the
section. Also see the "Typical Checklist Example",
below. (Click image to enlarge)
|
|
Mechanical Code Review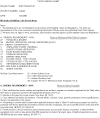
A checklist of representative items that are
likely to be reviewed by Building Department Plan Reviewers.
These items are not intended to be all-inclusive of all Building Codes and
Regulations, and may not apply in every Jurisdiction. Included
with most items is an indication of the Section and Paragraph Numbers from
the Building Code, Mechanical Code, and/or Plumbing Code. A partial
view of the first page of the "Mechanical Code Review Items" is
representative of the section. (Click image to enlarge)
|
|
Mechanical Schedule Checklists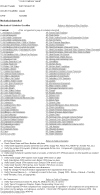
An extensive collection of review items (over 50
pages) covers complete checking of Mechanical Equipment Schedules for
typical Projects. Sections are arranged alphabetically
by Equipment Type, such as "Air Handling Units" and
"Chillers, Water Cooled", and include hyperlinks for easy
navigation to the specific location. A partial view of the first
page of the "Mechanical Schedule Checklist" is representative of
the section. Also see the "Typical Checklist Example",
below. (Click image to enlarge)
|
|
   Typical Spreadsheets and Check Figures Typical Spreadsheets and Check Figures
Included with the Mechanical Peer Review Package are several
calculation spreadsheets and Industry-standard check figures. These
programs and check figures assist in checking the Mechanical Construction
Documents and Design Calculations. (Click any image to
enlarge)
|
|
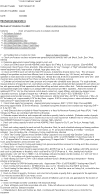 Typical Checklist Examples Typical Checklist Examples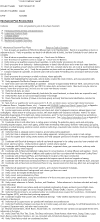
The partial views of two pages of the
"Mechanical Plan Review" and "Mechanical Schedule
Checklist" are representative of the review items that are available
in these sections. They indicate the extensive information and
recommended calculations that are included within the Mechanical Peer
Review Software Package. Also included in the Software Package is a
"Freeware" Conversion Program that can be used for many typical
conversions, such as English to SI Units. (Click any image to
enlarge)
|
|
Prices/Orders
ALL of the above Checklists, Forms, and Extras are included in the
Mechanical Peer Review Package. Order now to assure that you will
receive the low "Limited Time Special Prices". Go to the Prices/Orders page for details.
|
Home | Software
| Prices/Orders | FAQ | About Us | Contact Us | Search
Copyright © 2014 - HVAC Design Solutions
|








