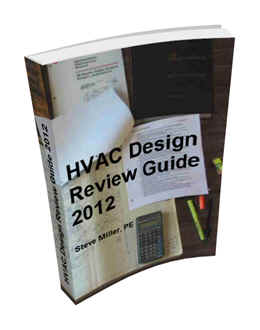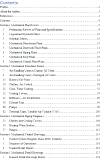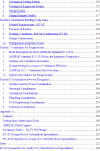
HVAC Design Review Guide 2012 (eBook) [Prices/Orders]
Now available, ready to download, our comprehensive HVAC Design Review Guide - 2012. A detailed review guide, arranged in a practical, drawing sheet-by-drawing sheet format for use by HVAC project managers or project engineers. It also can be used as a Training Manual for HVAC designers and engineers, to help reduce errors and omissions in construction document preparation.

Description
This thorough HVAC Design Review Guide is specifically written to assist with
final checking of construction documents, before issuing the drawings for
bidding, for building department submittal, or for construction. It can be used
for final checking by the Project Manager or Project Engineer prior to release
to QC or Peer Review department.
The
HVAC Design Review Guide includes over (230) pages and spreadsheets that cover
many of the design and engineering requirements associated with typical
projects.
Hyperlinks are provided to help select the topics that are relevant to
the project being reviewed. Included
are "rule of thumb" equipment capacities and system flow rates,
general constructability, and "spot-checks" of ductwork and pipe
sizes.
eBook Contents: (Click picture below to enlarge)


Design Tools - Spreadsheets (Click
pictures below to enlarge)
Also included (attached) are Microsoft Excel spreadsheets
with design tools such as:
electronic duct sizing,
electronic pipe sizing,
cooling and heating psychrometric sizing,![]()
"preliminary" fan static pressure calcs,
air balance tabulations,![]() and more.
and more.
Expanded Description
The eBook contains detailed review items for: Mechanical
Plan Review, Mechanical Schedules Sheets, Mechanical Piping Diagrams, Mechanical
Control Drawings, Mechanical Detail Drawings, Mechanical Building Code Items,
Ventilation Air Requirements, Coordination Between Disciplines, and several
check figures sheets. Also included are HVAC Design Review Calculations
Spreadsheets.
One section, "Mechanical Schedule
Sheets", contains over 70 pages of review items for over 85 types of
mechanical equipment. Review is arranged alphabetically by equipment type.
The "Coordination Between Disciplines" section includes: Architect
and/or Owner Coordination, Structural Engineer Coordination, Mechanical Engineer
Coordination, Plumbing Coordination, Civil Engineering Coordination, and
Electrical Engineering Coordination.
The HVAC Design Review Guide could
save the Project Manager/Project Engineer hundreds of hours in correcting errors
or omissions that come up during construction. Just one item, such as:
"a.
Verify
(Electrical) coordination with Mechanical drawings for fire/smoke dampers, duct
smoke detectors, duct fire stats, electric motor operated valves and dampers,
and alarm points.
Verify it is clear who furnishes, who installs, and who wires.",
could
save hundreds or thousands of dollars in change orders during construction.
Also provided are "rough estimate" guides to check against the values
listed on the drawings. For example: "Estimate
unit external and total static pressure and compare with scheduled static
pressure. For rough estimate, measure
distance of longest duct run, count elbows and tees allow approximately 40
feet equivalent for each elbow and tee, add approximately 50 feet equivalent for
final take-off tap and short section of flex duct.
Total the measured length and equivalent lengths and multiply by an
average 0.08 static pressure per 100 ft. equivalent.
Add to this number an additional 0.40 for: VAV (or other terminal
control device), supply diffuser, and balancing damper losses.
Calculation summary: ((Length of longest duct + (# elbows and tees X 40
each) + 50) X (0.08/100)) + 0.40 = approximate external static pressure.
For total static pressure: Max. Air PD for heating coil +
approximately 0.75 for dirty filters + approx. 0.50 for casing losses +
above calculated external static pressure = approximate total static
pressure."
Copyright © 2018 - HVAC Design Solutions