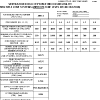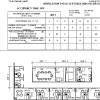






| |
|
|

|
62.1-2010 or 62.1-2013 COMPLY-VAV
"Quick and Easy" Calculation Programs and
"Optimization" Procedures for compliance with ASHRAE
Standard 62.1-2010 or 62.1-2013, "Ventilation Rate Procedure".
Proprietary "Optimization" Procedures assure that the
prescribed Outdoor Air quantities are being met, while also assuring
that the Outdoor Air rates are not excessive.
"Optimization" can save significant Energy and Operating
Costs over the life of a facility.
Contents
62.1-2010 or 62.1-2013 Comply-VAV Package includes over (15) Programs, Tables, and
Forms that make Compliance with the ASHRAE 62.1-2010 or ASHRAE
62.1-2013 "Ventilation Rate Procedure" very straightforward and
fast ("Quick and Easy"). Click the adjacent image for a full size
view of the Contents Page of the 62.1-2010 Comply-VAV Software
Package. (Similar for 62.1-2013 version) and
fast ("Quick and Easy"). Click the adjacent image for a full size
view of the Contents Page of the 62.1-2010 Comply-VAV Software
Package. (Similar for 62.1-2013 version)
Note: Portions of the programs, tables, and design information
include excerpts from ANSI/ASHRAE 62.1-2010/-2013: "© 2010/
2013 American Society of Heating, Refrigeration and
Air-Conditioning Engineers, Inc. (www.ashrae.org) Used by
permission."
To view our "QUICK AND
EASY" slideshow demo, Click
Here
62.1-2010 or 62.1-2013
Comply-VAV with "VAV Scheduler"©
Now available with our proprietary "VAV Scheduler"©.
Calculates VAV terminal unit capacities and associated reheat coil capacities, based on
"Optimized" zone minimum air quantities and zone heating
requirements. Provides required VAV terminal data for input to
manufacturer's selection programs and for
capacities and associated reheat coil capacities, based on
"Optimized" zone minimum air quantities and zone heating
requirements. Provides required VAV terminal data for input to
manufacturer's selection programs and for ACAD VAV Terminal Unit
Schedules. ACAD VAV Terminal Unit
Schedules.
Automatically adjusts minimum
VAV air quantities, to assure that the supply air temp. will not be
higher than 15° F above the room temperature. (This
procedure can significantly reduce required OA at the air handling
unit, due to higher ventilation efficiency of supply outlets.)
|
|
Project Information
The "Basic Project Information" form should be the
first Form to be completed for every project.
Project information that is inserted in this Form is automatically
transferred to other Programs for use in calculations and for
documenting project data. (Click Image to enlarge) in this Form is automatically
transferred to other Programs for use in calculations and for
documenting project data. (Click Image to enlarge)
|
|
Calculations Take-off Form
Blank Take-off Form sheets can be printed and used to
assemble all of the required input data for each air handling system. Typical systems require only six to eight input values
per zone. Input sheets can also be filled in on the computer
and the values copied to the input locations in the programs. (Click any Image to enlarge)
system. Typical systems require only six to eight input values
per zone. Input sheets can also be filled in on the computer
and the values copied to the input locations in the programs. (Click any Image to enlarge)
|
|
Outdoor Air Requirement Calculations
The purpose of ANSI/ASHRAE Standard 62.1-2010/-2013 is
to specify the minimum ventilation rates and indoor air quality that
will be acceptable to human occupants, and which is intended to
minimize the potential for adverse health effects. These Software Programs calculate the required
Outdoor Air Quantity for each Air Handling System, based on Space
Type/Application, Occupancy Level, and Floor Areas. The
Software Programs also include Proprietary "Optimization"
procedures that can be applied to each Multiple-zone system to
assure that the prescribed Outdoor Air (OA) quantities are being met
while also assuring that the OA quantities are not grossly
excessive. (Click Image to
enlarge) that
will be acceptable to human occupants, and which is intended to
minimize the potential for adverse health effects. These Software Programs calculate the required
Outdoor Air Quantity for each Air Handling System, based on Space
Type/Application, Occupancy Level, and Floor Areas. The
Software Programs also include Proprietary "Optimization"
procedures that can be applied to each Multiple-zone system to
assure that the prescribed Outdoor Air (OA) quantities are being met
while also assuring that the OA quantities are not grossly
excessive. (Click Image to
enlarge)
|
|
"Optimizing" Outdoor Air Requirements
The zone that has the largest "Zone Primary Outdoor Air
Fraction" is the zone that has the largest ratio of
"Required Zone Outdoor Airflow" to "Minimum Airflow
to the Zone". This is the "Key" zone or
"Ventilation Critical" zone that determines the outdoor
air requirement for the air handling unit. The Software
Programs recognize this "Key" zone and help to improve the
Air Fraction Ratio for that "Ventilation Critical"
zone. The "Key" zone could then switch to a
different zone, where the Air Fraction Ratio can also be improved,
until the Air Handling System is "Optimized". These
procedures help to requirement for the air handling unit. The Software
Programs recognize this "Key" zone and help to improve the
Air Fraction Ratio for that "Ventilation Critical"
zone. The "Key" zone could then switch to a
different zone, where the Air Fraction Ratio can also be improved,
until the Air Handling System is "Optimized". These
procedures help to minimize the Outdoor Air requirements, while
still meeting ASHRAE 62.1-2010/-2013 requirements. They are also
designed to help simplify this Optimization process. In this
small example, the Outdoor Air requirements were reduced from 6,063
CFM to 4,048 CFM in just the first step of Optimization. minimize the Outdoor Air requirements, while
still meeting ASHRAE 62.1-2010/-2013 requirements. They are also
designed to help simplify this Optimization process. In this
small example, the Outdoor Air requirements were reduced from 6,063
CFM to 4,048 CFM in just the first step of Optimization.
"Optimization" can save
significant Energy and Operating Costs over the life of a facility.
And with the new "Automatic Optimization", the Outdoor Air requirements were
reduced from 6,063
CFM to a final requirement of 2,300 CFM, at the push of a
button!


|
|
|
|
Compliance Documentation
Compliance Documents can be printed after completing the calculations and can be submitted as a Compliance Record to the
appropriate Building Department or Code Authority. It is recommended
that the following Output Pages, Assumptions, and Diagrams be
printed out, to assist with Building Department review:
calculations and can be submitted as a Compliance Record to the
appropriate Building Department or Code Authority. It is recommended
that the following Output Pages, Assumptions, and Diagrams be
printed out, to assist with Building Department review:
- Printout of Air Handling Unit calculation results for each air
handling system (Note: number of printout pages for each air
handling system will depend on the number of zones) (Click Image
to enlarge)
- Copy of "Calculation and Design Assumptions"
- Table 6-1, Minimum Ventilation Rates In Breathing Zone
- Table 6-2, Zone Air Distribution Effectiveness
- Ventilation System Schematic Diagram
Portions of these documents are "© 2010/2013 American Society of
Heating, Refrigeration and Air-Conditioning Engineers, Inc. (www.ashrae.org)
Used by permission."
(Click Image to enlarge)
|
|
Tables, Diagrams, and Forms
Before beginning input and calculations, the following Input
Forms, Tables, and Diagrams can be printed out, to assist with data
assembly:
- Calculations Take-off Forms (Multiple copies for air handling
systems with more than 12 zones)

- Table 6-1, Minimum Ventilation Rates In Breathing Zone
- Typical Zone Occupancy Take-off table and
 diagram diagram
- Table 6-2, Zone Air Distribution Effectiveness
- Zone Air Distribution Effectiveness diagrams
- Ventilation System Schematic
- Copy of "Calculation and Design Assumptions"
Portions of these documents are "© 2010/2013 American Society of
Heating, Refrigeration and Air-Conditioning Engineers, Inc. (www.ashrae.org)
Used by permission."
2010/2013 American Society of
Heating, Refrigeration and Air-Conditioning Engineers, Inc. (www.ashrae.org)
Used by permission."
(Click any image to enlarge)
|
|
|
|
Disclaimer of Liability for ASHRAE, Inc.
In no event will ASHRAE (or American
Society of Heating, Refrigeration and Air-Conditioning Engineers,
Inc.) be liable for any damages arising out of the use or inability
to use the 62.1-2010 or 62.1-2013 Comply programs or accompanying documentation,
however caused and on any theory of liability.
|
|
Prices/Orders
All of the above Programs, Forms, and Extras are included in the
62.1-2010 or 62.1-2013 Comply-VAV Package. Order now to assure that you will
receive the low "Limited Time Special Prices".
Available in I-P (Inch-Pound) units or SI (metric) version.
62.1-2010 and 62.1-2013 versions also available as Network Versions, unlimited users at a single site. Go to the Prices/Orders page for details.
|
Home | Software
| Prices/Orders | FAQ
| About Us | Contact
Us | Search
Copyright © 2014 - HVAC Design Solutions
|
|